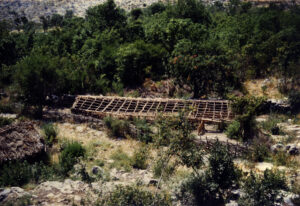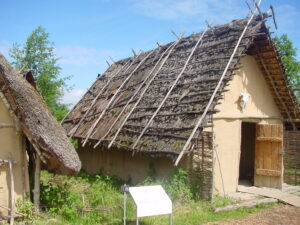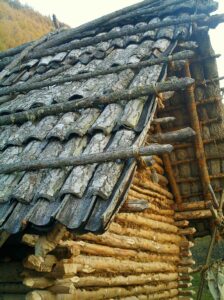AUTORS
Wulf Hein
Buchenstr. 7
61203 Reichelsheim
Germany
info@archaeo-technik.de
RESUM
Aquest article ofereix un breu resum dels experiments de l’autor en fusteria antigua dels últims 25 anys i descriu, des d’un punt de vista pràctic, els desafiaments, els problemes i les oportuntats de (re)construir edificis prehistòrics.
Paraules clau
Arqueologia experimental, hàbitat prehistòric, fusteria neolítica, tecnologia antiga.
RESUMEN
Este artículo ofrece un breve resumen de los experimentos del autor en carpintería antigua de los últimos 25 años y describe, desde un punto de vista práctico, los desafíos, los problemas y las oportunidades de (re)construir edificios prehistóricos.
Palabras clave
Arqueología experimental, hàbitat prehistórico, carpintería neolítica, tecnología antigua
ABSTRACT
This paper gives a brief summary of the author´s experiments in ancient woodworking of the last 25 years and describes – from a practical point of view – the challenges, problems and opportunities of (re)constructing prehistoric buildings.
Keywords
Experimental archaeology, prehistoric housing, neolithic woodworking, ancient technology
Open-air museum visitors love to see prehistoric buildings, they want to know and experience how our ancestors lived. Houses generate atmosphere, houses are charming and enable the public to empathize in ancient times, to be part of a world long gone. But obviously, you cannot just put any building on the scene – the construction has to be coherent to the epoch which is on display, because «these [archaeological parks will] presumably shape our children´s and grandchildren´s view of history more sustainably than all of our scientific treatises taken together» (Gauer 1991).
Since 1998 I have built models of prehistoric buildings from the Stone Age up to Roman Times and beyond (Hein 2000). When I´m commissioned to reconstruct a building, the first step is always to do some research.
Research
Usually, I start with a drawing provided by the commissioner, a floor plan of an excavation with all the post holes still visible in the ground after thousands of years (fig. 1). So I know how big the building was, and – if the excavator was working thoroughly – how deep the posts were in the soil.
But – flipped and seen from the side – this tells us nothing about what the superstructure of the house looked like. We have no information on how high it was, nor how and with which material the single construction elements were connected, nor how the roof was thatched. Actually and to be honest, there is nothing to reconstruct, all we can offer with a clear conscience is a construction, a model, which in the best case can be a more or less close representation of prehistoric reality (see also Schmidt 1994 and Leineweber 1997).
So how do we come to a hypothetical model which is plausible enough to match the presumed ancient design? And how can we translate this model into a physical object such as this Bronze Age house (fig. 2) I designed in autumn 2019 and which is based on the excavation plan shown in fig.1.
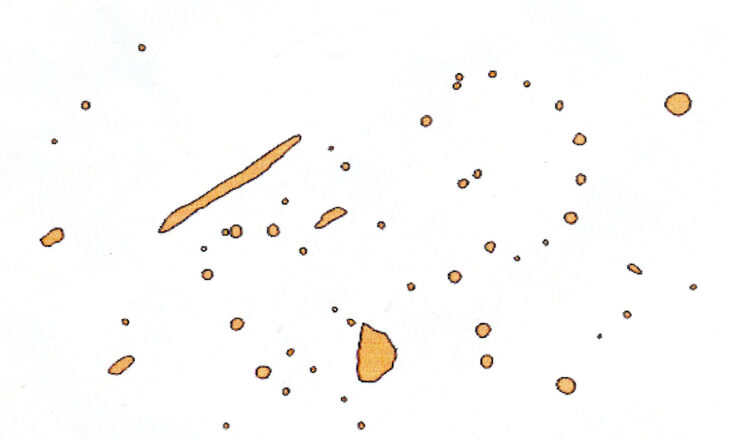

Before the reconstructor starts one single stroke of the pen, he has to consider many factors (fig. 3). The theoretical structure coming into being around a house model is much larger than the building itself. The sparse facts at hand from the actual excavation, relevant external findings and perhaps ethnological and ethnographical factors have to be entertained. Therefore a hypothetical model is generated, which is influenced by further factors, such as the intentions and financial possibilities of the commissioner. Nowadays, archaeological open-air museums are mostly not erected to answer the question of how our ancestors constructed their houses but rather to make money. Meaning that nobody who has a Neolithic house built professionally and a commercial mind would consider using stone axes for the woodworking over modern machines. Second, local building law regulations, geographic and geologic circumstances, nature protection conditions and last but not least the social inclusion (i.e. special requirements for disabled visitors) have to be introduced. The unforgotten Peter Reynolds rightly sneered at the hidden 5-inch nails in modern house replications and assumed as a reason «the erector´s distrust of his own construction» (Reynolds 1999, 11). We also employ(ed) modern screws and nails in our models, but after the «true prehistoric» wood joints had been tested for their usability and resilience. And in the end not because of distrust against our crafting skills but because we do care about the visitor´s safety. Moreover, the operator of an open-air museum would not really be amused if his houses are built authentically but blown away after the next hurricane.

Subsequently, the realization of an archaeological park is subject to the reconstructor´s skills and experience. Here crafting skills do not mean scientifically flawless working (see also Ahrens 1990: 100), because «the greatest psychological obstacle to unbiased research of past life forms is the self-evidence of our own cultural knowledge» (Winiger 1995: 119). What the «common sense» or the golden crafter rules» tell us today was not mandatorily as valid thousands of years ago. On the other hand, it is in my opinion problematic to always choose the simplest solution, as many prehistoric findings are far too sophisticated or exotic for our eyes today (see also Luley 1992, 43, and esp. Schmidt 1994).
And even if you considered every factor, you are still sailing blue water. There are still many ways of coming to a final result and a defined blueprint.
For example, this is a part of the excavation plan of Alleshausen Grundwiesen, a late Neolithic settlement in Southern Germany (fig. 4). When we built the open-air park at the Federsee Museum from 1998 on, we decided to erect three different superstructures on exactly the same floor plan. Thus we were able to express our uncertainty concerning the true look of these tiny huts to the museum visitors by offering three alternatives based on the same evidence (fig. 5).
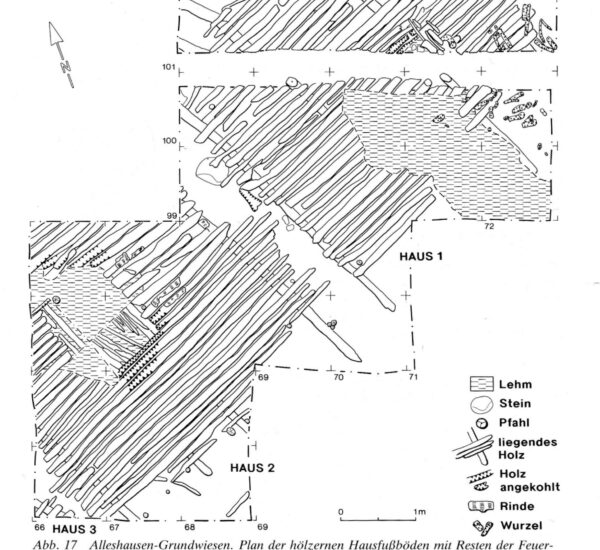

Planning
The next stage of the process is and has to be, thorough planning. Observing all the factors mentioned previously. Of course, a trained woodworker like me has a different concept of how a prehistoric building might have been constructed than most archaeologists, which is quite normal. Everybody passed through a unique professional training, has personal abilities and has specialized in a different way.
If you look at books – whether scientific or popular – about prehistoric archaeology depicting Stone Age houses and their making, you will find a lot of – how a Danish colleague once called it – desktop considerations. As for details of joining wooden elements or treating construction materials the right way, the ideas range from wishful thinking to impossibilities. Sometimes it lacks spatial imagination, sometimes in knowledge about wood and how to use it properly. Sometimes the rafters are fixed to the purlin by using branches as hooks (fig. 6). Nice in theory, but a bad idea in reality. This way the upper thin ends of the trees used as rafters are pointing downwards. But at this spot the most weight of the roof is applied, thus the rafters will soon break. And why would anyone put the battens under the rafters? Or is this a second level of rafters? What for?
Looking at another drawing example I wonder how the rafters should be connected to the purlin, and I´m not sure, whether the artist ever in his life held a hammer in his hand.
Another drawing raises more questions At this house, there is no roof overhang, and if there is none, the rain running off from the roof will turn the clay walls into a mud heap. Moreover, there is no connection of the wickerwork to the roof.
In many cases, the depictions are very schematic (fig. 7) – if the roofing is executed like this, the straw or reed will have decomposed after one rainy summer, because the rainwater will not drain off evenly but penetrate the roofing at the protruding steps.
At this moment I would have liked to show some more popular illustrations with funny ideas, such as
- two Stone Age men carrying an oak wood trunk of 50 cm diameter and 6 m length on their shoulders alone
- people climbing up in the timberwork using ladders, which were first invented thousands of years later
- houses, where people already started pelting the walls with clay even though the roofing is not yet finished, and many more.
But due to copyright regulations, I´d better abstain from this. To be true, I must confess that of course we made mistakes, too, and had some severe setbacks, but we learned from that in praxis and subsequently avoided these faults. And this is the perfect transition in our efforts to understand Neolithic woodworking.


Experiments
The famous German philosopher Immanuel Kant stated: «Theory without practice is vacuous, practice without theory is blind.» (Kant 1787, 101) Archaeotechnicians try to combine both effectively.
Experiments in Stone Age house building is older than one may think. Already in 1879, the Danish noble reverend Sehestedt built a small hut in Broholm on the island of Fyn, which is still standing there (fig. 8). He hafted original Neolithic tools such as axes and blades and used them in his experiment – an absolute no-no for present archaeologists, but at that time this was not unusual.
Today we do not have to employ ancient artefacts anymore. Modern machines make it possible to replicate almost any desired archaeological find. However, if you want to find out what kind of Stone Age timber joints and constructions are feasible, you have to work with Stone Age tools. Each year we, a group of enthusiasts, meet in an oak forest near Ergersheim in Southern Germany testing ancient gear and techniques. We do not only cut down trees up to a diameter of 60 cm but also process the trunks into timber, incidentally measuring and documenting working time, the durability of tools, the number of single strokes, trace wear on tools and much more (Hein et al. 2012; Elburg et al. 2015; Böhm et al. 2019). Our experiments can be seen online at www.ergersheimer-experimente.de.

Our toolbox does not contain only tools made of stone, we also work with bone and antler. Aside from cutting and splitting trunks, we try to do fine woodworking, strictly following the archaeological finds. In this case making a mortice in a board (fig. 9), which doubtlessly is possible and just a matter of patience and endurance.
Laser scans enable us to compare the results of our experiments with the archaeological finds (fig. 10). Meanwhile, we can tell which tool was employed if we see the worked surface of an ancient wooden construction element.


How could our ancestors have connected, for example, posts and purlins? We experienced, that it is not the work of witches to cut a tap to the top of a trunk (fig. 11). The only question still remaining is how people back then lifted the purlin, which probably weighed more than 300 kg, up to 6 metres into the air and place it precisely on the post top. We would love to once get the chance and try this without using a modern crane.

As a consequence of our experiments, we can clearly state that in the Stone Age processed wood never, ever looked like chainsaw massacres. And nobody, who made just one metre of bast chord by his own hands, would ever waste even one centimetre as shown here (fig. 12).
Our constructions look different because we tested theories in practice. I don´t claim that they represent the holy truth, but I guess they are closer to prehistoric reality (fig. 13).
In most cases, we also use modern machines for timbering, subsequently erasing all traces by reworking them with ancient tools. But despite all respect to the skills of our ancient colleagues, we avoid producing perfect constructions which could have jumped out from a prefab house catalogue. We are pretty sure that in prehistory houses were organic creations using raw material available in the direct local neighbourhood. Who would honestly carry a 300 kg trunk kilometres through an impassable forest just because it is straight and good looking?
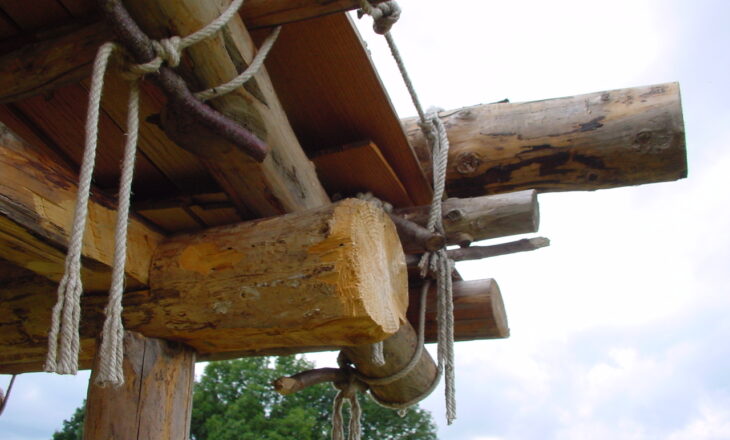
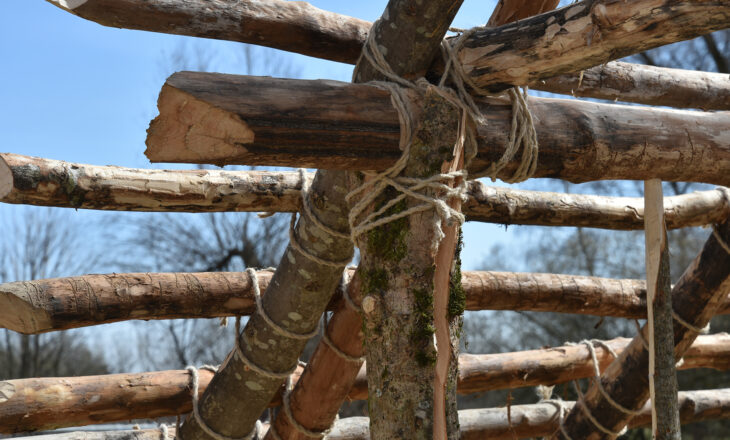
With this barn in Anatolia (Turkey, the photo was taken in the 1990s), not one single wooden element is straight, and this is due not to a lack of wood (fig. 14). Most probably the carcasses of prehistoric houses did rather look like this.
House constructions can be used for archaeological experiments to a very limited extent, exactly because they are constructions. And there is no need to wear Stone Age garments to carry out a scientific experiment. A scientific experiment needs a scientific foundation, a precise research question, and in most cases, there is nothing romantic about it. If you are lucky, you have excellent equipment at hand and skilled people who are able to use it effectively.
In some very rare cases, houses can be used for experiments such as the one conducted by Danish archaeologist Jannie Marie Christensen. During several winter weeks, she lived with a group of colleagues inside a model of a Viking house in Denmark and recorded the smoke levels from the open fire and the general living conditions inside the building, using high tech gear such as smoke detectors, infrared cameras and respiratory devices (Christensen 2014).
And of course, models can be suitable places to test materials and techniques apart from the actual design of a house. Since I produce constructions, I´m very interested in roofing. Reed is very often taken for thatching prehistoric buildings, even though it was not available in some places and during distinct periods. So I was looking for alternative materials such as bark from different kinds of trees. Here is one of our first attempts to cover a truss with lime bark (fig. 15).
As time went by, we changed techniques. Previously we fixed the bark pressed flat to the battens, now we use the natural curving and position the bark stripes upside and downside in turns (fig. 16). Learning by doing and never stop learning – these roofs have been weathertight for decades (Hein 2007; Hein 2016), and even though experimental archaeology cannot prove anything, it can widen our horizon.
All photos and reconstructions (except for house on fig. 12) by the author unless otherwise stated.
REFERENCES
AHRENS, C. 1990, Wiederaufgebaute Vorzeit. Archäologische Freilichtmuseen in Europa, Neumünster, Wachholtz Verlag
BÖHM, S., PROBST-BÖHM, A., ELBURG, R., HEIN, W. 2019, Spalten mit neolithischem Werkzeug, in EXAR (ed.), Experimentelle Archäologie in Europa, Jahrbuch 2019, Heft 18, Unteruhldingen, EXAR, 10-20.
CHRISTENSEN, J. M. 2014, Living Conditions and Indoor Air Quality in a Reconstructed Viking House, EXARC Journal Digest 2014-1, 16-19.
ELBURG, R., HEIN, W., PROBST, A., WALTER, P. 2015, Field trials in neolithic woodworking, in Kelm, R. (ed.), Archaeology and Crafts. Albersdorfer Forschungen zur Archäologie und Umweltgeschichte Band 5, Husum, Husum Druck – und Verlagsgesellschaft, 62-77.
GAUER, W. 1991, Sinn und Unsinn archäologischer Restaurierungen und Rekonstruktionen, Stuttgart, Kolloquiumsbericht.
HEIN, W. 2000 «Es recht zu machen jedermann…» Archäo-Technik zwischen Authentizität und Machbarkeit, in Kelm, R. (ed.), Vom Pfostenloch zum Steinzeithaus. Albersdorfer Forschungen zur Archäologie und Umweltgeschichte, Heide, Verlag Boyens & Co, 177-185.
HEIN, W. 2007, Dächer aus Eichenrindenschindeln im Praxistest, in Fansa, M., Vorlauf, D., Holz-Kultur. Von der Urzeit bis in die Zukunft, Mainz, Verlag Philipp v. Zabern, 258-263.
HEIN, W. 2016, Gut bedacht! Langzeitversuche zur steinzeitlichen Dachdeckung, Mitteilungen der Anthropologischen Gesellschaft Wien, Band CXLVI, Wien, Verlag der Anthropologischen Gesellschaft Wien, 47-57.
HEIN, W. et. al. 2012, Dechsel am Altenberg, in EXAR (Hrsg.) Experimentelle Archäologie in Europa, Bilanz 2012, Oldenburg, Isensee Verlag, 49-55.
KANT, I, 1787/1995, Kritik der reinen Vernunft, Band 2, Köln, Könemann.
KEEFER, E. 1996, Rentierjäger und Pfahlbauern. 14000 Jahre Leben am Federsee. Stuttgart, Theiss Verlag.
LEINEWEBER, R. 1997, Kaiserzeitliche Hausmodelle nach Befunden aus dem Altmarkkreis Salzwedel, in Fansa, M. (ed.), Experimentelle Archäologie Bilanz 1996. Archäologische Mitteilungen aus Nordwestdeutschland, Beiheft 18, Oldenburg, Isensee Verlag, 53-66.
LULEY, H. 1992, Urgeschichtlicher Hausbau in Mitteleuropa, Universitätsforschungen zur prähistorischen Archäologie Band 7, Bonn, Habelt.
REYNOLDS, P. J. 1999, Das Wesen archäologischer Experimente, in Fansa M. (ed.), Experimentelle Archäologie. Bilanz 1998. Archäologische Mitteilungen aus Nordwestdeutschland, Beiheft 24, Oldenburg, Isensee Verlag, 7-20.
RUOFF, U. 1991, Leben im Pfahlbau, Solothurn, Aare Verlag.
SCHLICHTHERLE, H. 1990, Alleshausen-Grundwiesen – eine Siedlung der jungsteinzeitlichen Gruppe Goldberg III im nördlichen Federseeried, Kreis Biberach, Archäologische Ausgrabungen in Baden-Württemberg 1990. Stuttgart, Theiss Verlag, 42-47.
SCHLICHTHERLE, H., WAHLSTER, B. 1986, Archäologie in Seen und Mooren, Stuttgart, Theiss Verlag.
SCHMIDT, M. 1994, Are dull reconstructions more scientific?, Kolloquiumsbericht, Aubechies.
WINIGER, J. 1995, Die Bekleidung des Eismannes und die Anfänge der Weberei nördlich der Alpen in Spindler, K., Der Mann im Eis, Band 2, Wien, New York, Springer Verlag, 119-187.
ZIMMERMANN, W. H. 1979, Ein Hausgrundriß der Trichterbecherkultur von Flögeln – Im Örtjen, Kreis Cuxhaven, in Schirnig, H. (ed.), Großsteingräber in Niedersachsen VUSLH 24, Hildesheim, 247-253.





